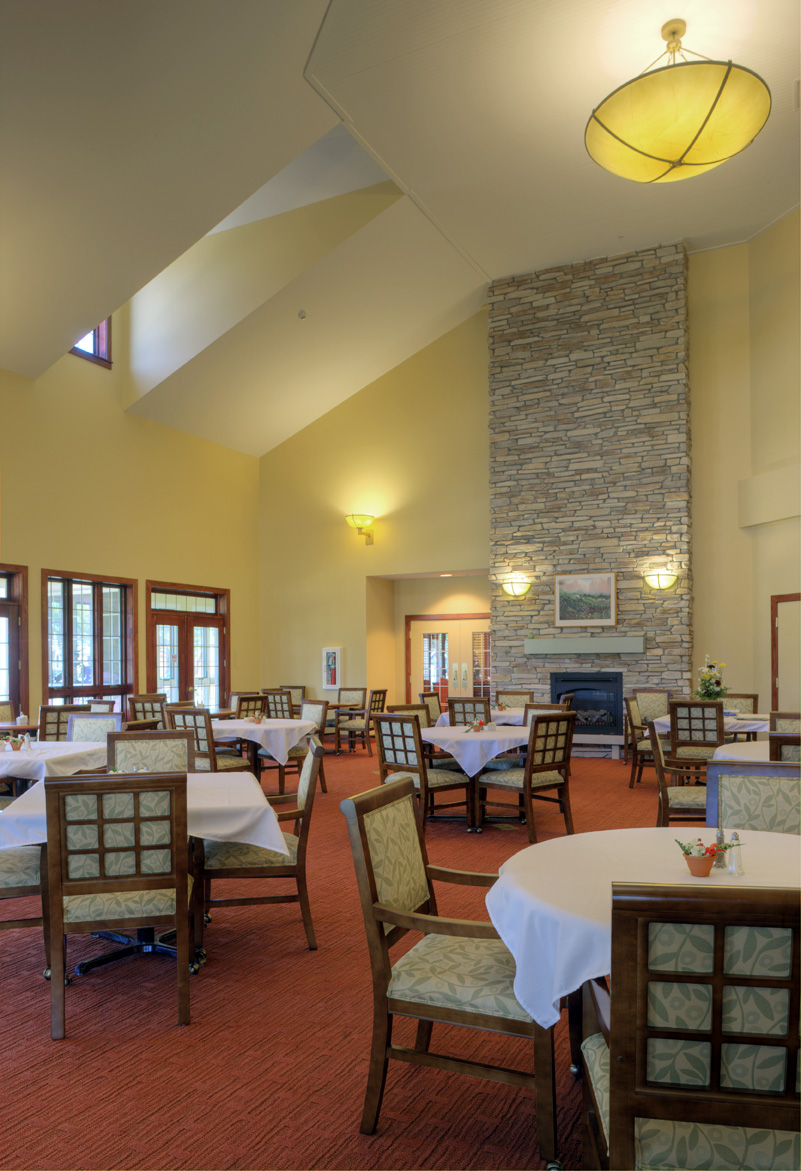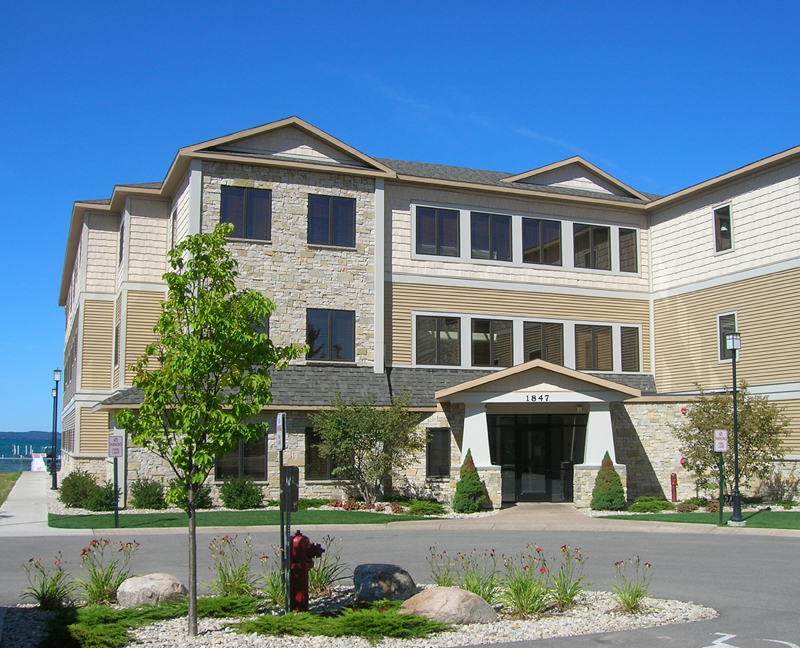Kalkaska Memorial Assisted Living, Kalkaska, MI 2007-9
A new, two story, 41,840 SF assisted living facility on the campus of Kalkaska Memorial Health Center. In addition to 34 one- and two-bedroom residential units, amenities include full-service commercial kitchen and dining room, activity room, library, cafe, greenhouse, traditional porches, barber shop/beauty salon, spa, and laundry rooms. The new assisted living facility is connected to the existing dialysis building by a porte cochere canopy. This project was publicly funded, through a county-wide tax millage.
Paul Oliver Memorial Hospital Radiology Addition, Frankfort, MI 2004
Selective demolition and a two story (plus basement), 980 SF (per floor) addition to the existing Paul Oliver Memorial Hospital including new CT scanner, radiology support, ultrasound, long term care day room, and mechanical areas.
Munson Community Health Center MRI Addition, Traverse City, MI 2007
A one story, approximately 1,500 SF addition to the existing Munson Community Health Center for a new “open magnet” MRI scanner, support spaces, related renovation of adjacent existing interior spaces, a courtyard for mechanical equipment with masonry screen wall for acoustical control, and other site work related to the building addition.
Additions and Alterations for St. Ann Parish Church, Frankfort, MI 2004
5,000 SF church building addition, including a new church entrance, gathering space, baptistery, sanctuary, and expanded fellowship hall for an existing Catholic church in Frankfort, MI. The project also included a new reconciliation room, Pastor’s office, kitchen, storage, mechanical room, and related support spaces.





