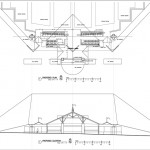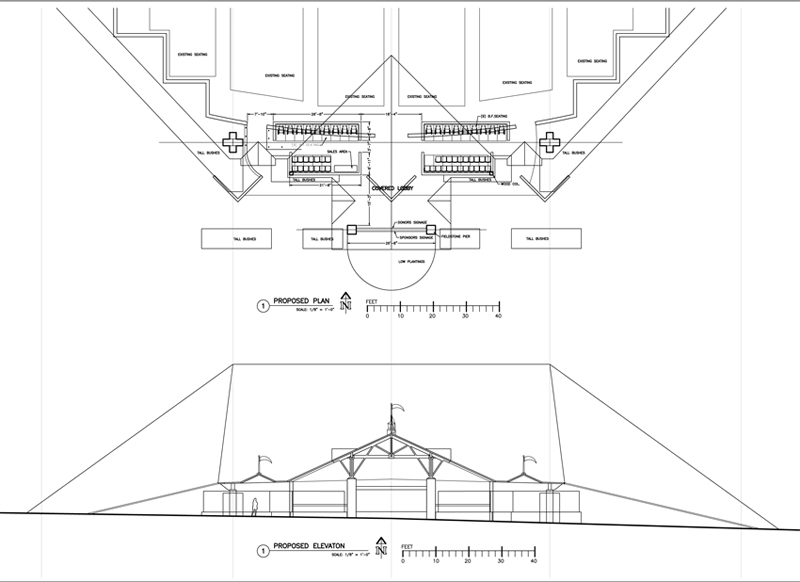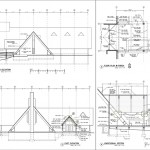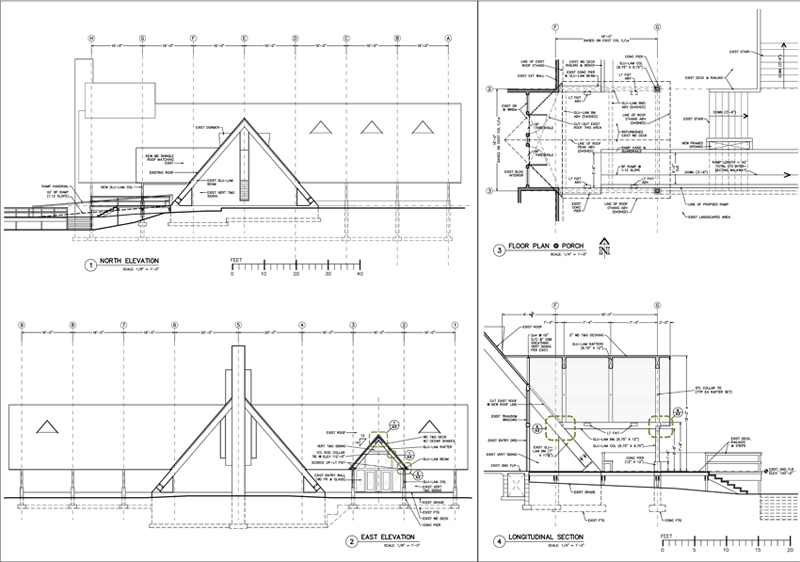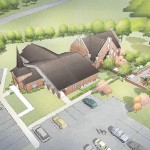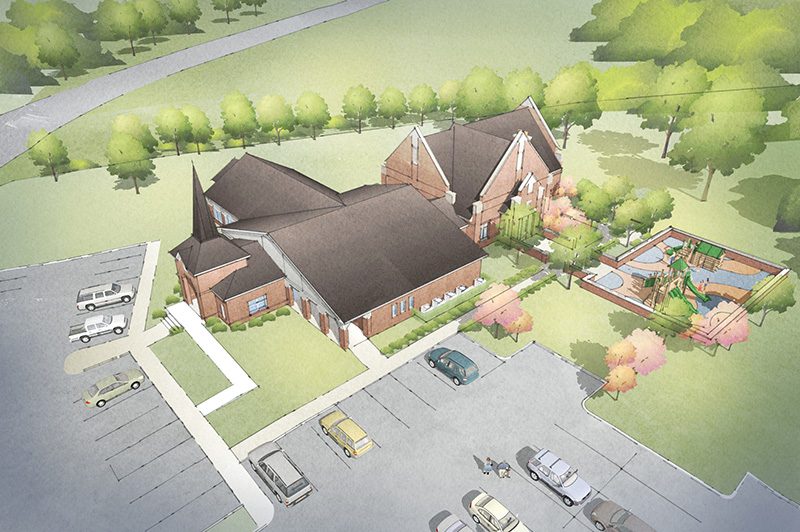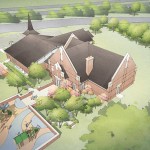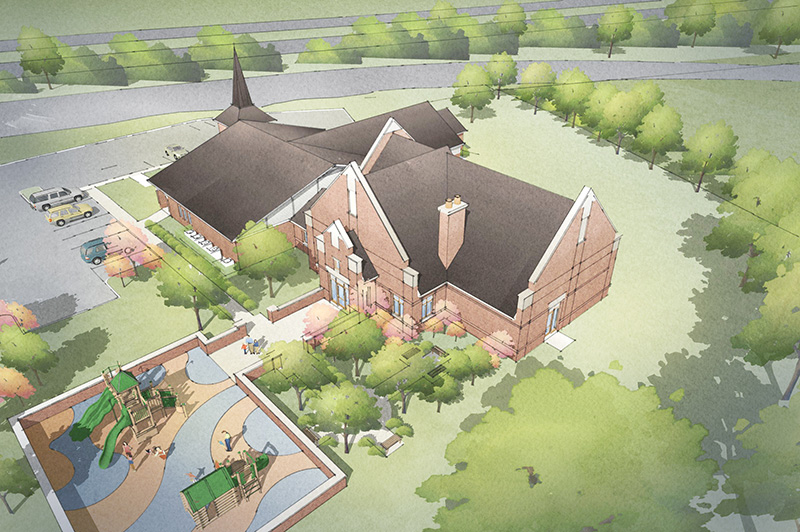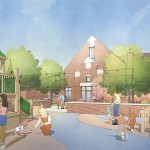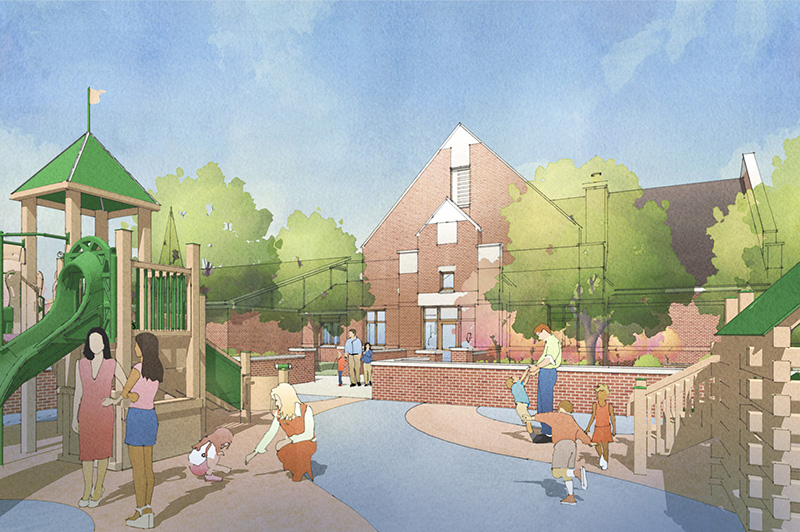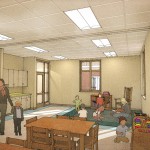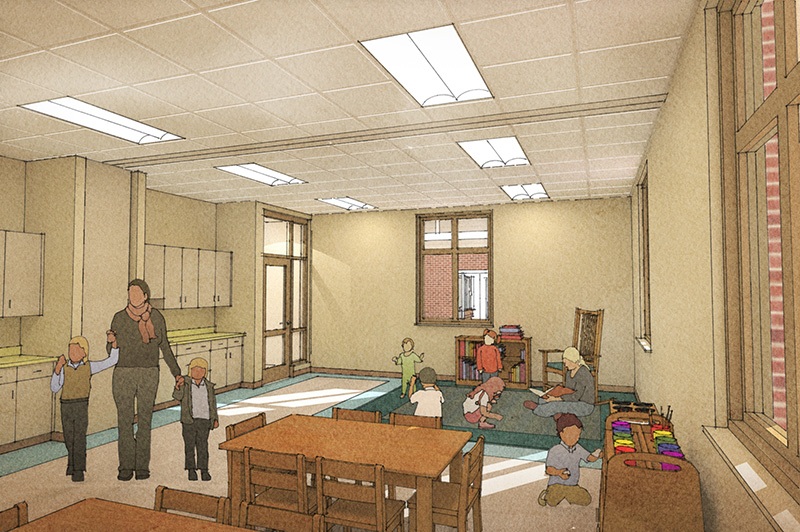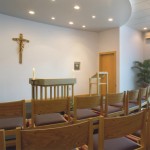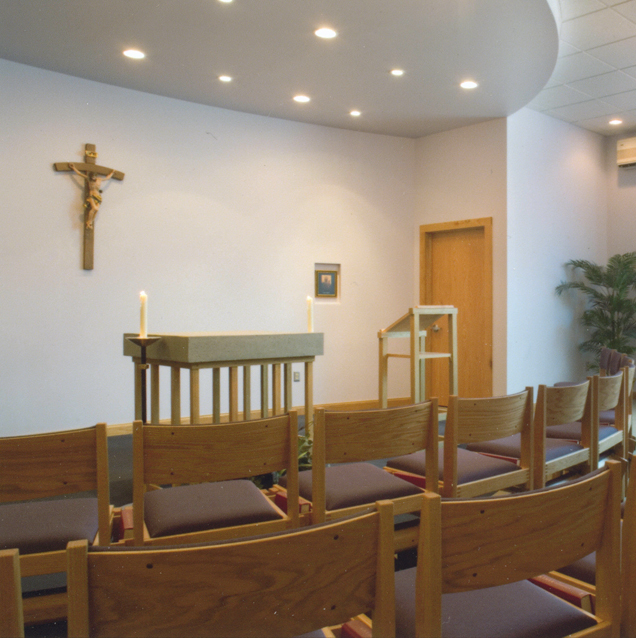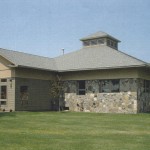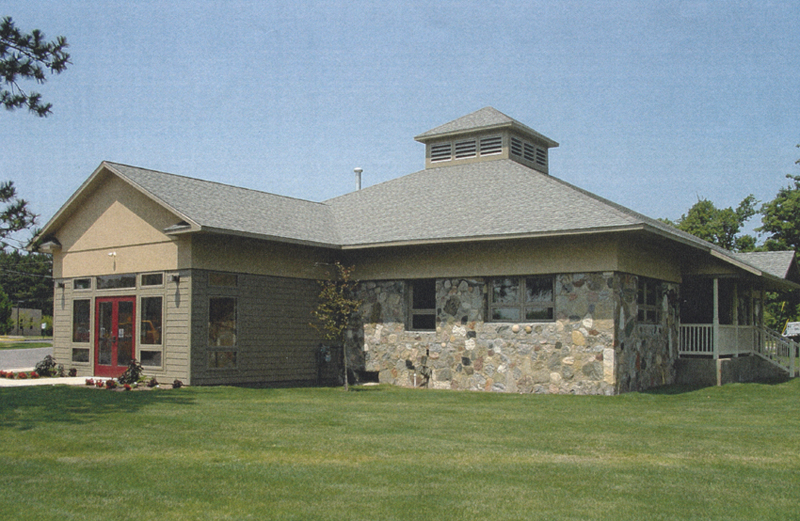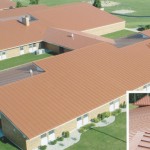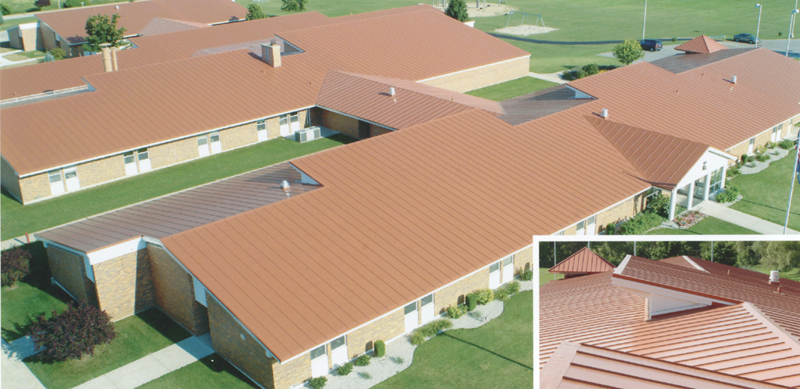Educational

Interlochen Center for the Arts, Interlochen, MI 1997
Barrier free cabin design for Interlochen Arts Camp.
Interlochen Center for the Arts, Interlochen, MI 1998
Barrier free improvements to toilet rooms and seating areas at Corson Auditorium on the Interlochen campus.
Interlochen Center for the Arts, Interlochen, MI 1998
Proposal for a new entrance and covered lobby design for Kresge Auditorium on the Interlochen campus.
Interlochen Center for the Arts, Interlochen, MI 1998
Covered entrance addition to Stone Student Center on the Interlochen campus.
Leelanau School, Glen Arbor, MI 2001
Entrance addition and interior alterations to the existing main building, and a new utility building at a private college preparatory boarding school.
Dr. William Kitti Education Center, Kalkaska Memorial Health Center, Kalkaska, MI 2002
Renovation of an existing residential structure for use as an education center for Kalkaska Memorial Health Center.
Traverse Bay Intermediate School District, Traverse City, MI 2003
Roof replacement for an existing, 73,000 SF school district administrative building. This project received a “Decor Design Award” from the roofing manufacturer in 2008.
Cherry Knoll Elementary School, Traverse City, MI 2003
Existing elementary school building technical evaluation, report, and recommendations.
St. Clare Chapel, St. Francis High School, Traverse City, MI 2005
New 50 seat chapel within the existing St. Francis High School building. The chapel was designed for small group worship and private devotion.
Cafeteria Ceiling, St. Francis High School, Traverse City, MI 2009
Architectural design for acoustical improvements to the existing, 3,600 SF cafeteria within the existing St. Francis High School building. The new ceiling consists of suspended acoustical panels designed to fit within the existing ceiling structure and lighting scheme (design not built).
Science Room Renovation, St. Francis High School, Traverse City, MI 2010-11
Renovations to an existing high school science room including 6 new lab stations with water and natural gas for biology lab instruction, as well as a new instructor’s lab station, and new interior floor, wall, and ceiling finishes.
Site Master Planning, St. Francis High School, Traverse City, MI 2011
Existing site plan documentation and master planning assistance for an existing parochial elementary and high school campus in a residential, urban setting.
Gymnasium Locker Room Renovations, St. Francis High School, Traverse City, MI 2012
Selective demolition and renovations to the existing men’s and women’s locker rooms at an existing high school, including barrier-free accessibility improvements as well as upgrades to existing fixtures and finishes.
Shepherd of the Hills Lutheran Church, Knoxville, TN 2013 (for Massmann Studios)
Site planning and architectural design for a 3,700 SF preschool wing attached to an existing 100 seat church. The design responds to the site’s rolling terrain while emphasizing maximum functionality, economy of construction and future expandability. The preschool addition includes two 600 SF classrooms, a large common area, circulation, and support spaces.
Radio Broadcasting Studio Renovations, St. Francis High School, Traverse City, MI 2013
Design services for selective demolition and renovations to an 816 SF area within the existing St. Francis High School creating a new radio broadcasting studio and supporting accessory spaces. The radio studio will be operated by the Baraga Broadcasting Radio Network and will be capable of accommodating broadcast of both live and pre-recorded radio programming.
New Immaculate Conception Elementary School, Traverse City, MI 2015-17 (with TowerPinkster)
Schematic and building exterior design services for a new, two story, 70,000 SF elementary school for the Grand Traverse Area Catholic Schools. An existing school building was razed and the new school constructed adjacent to it. The new school includes a chapel designed by Architecture Technology.

